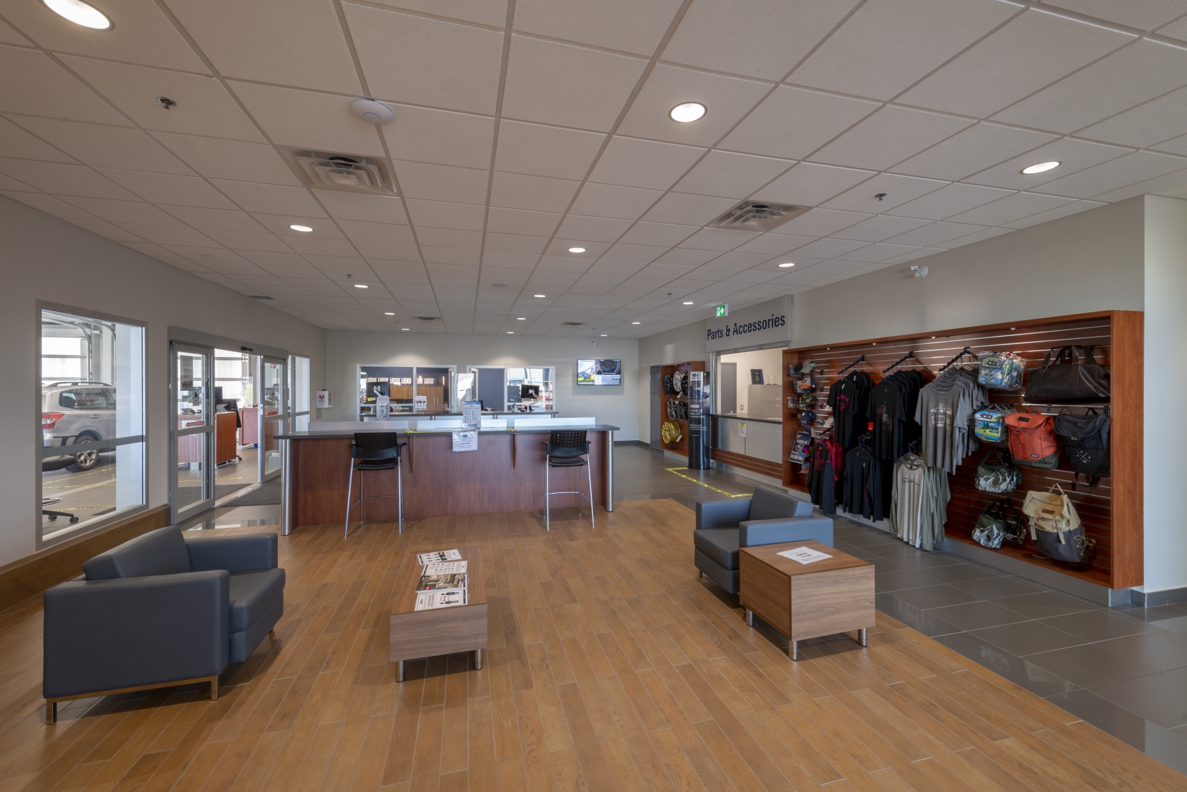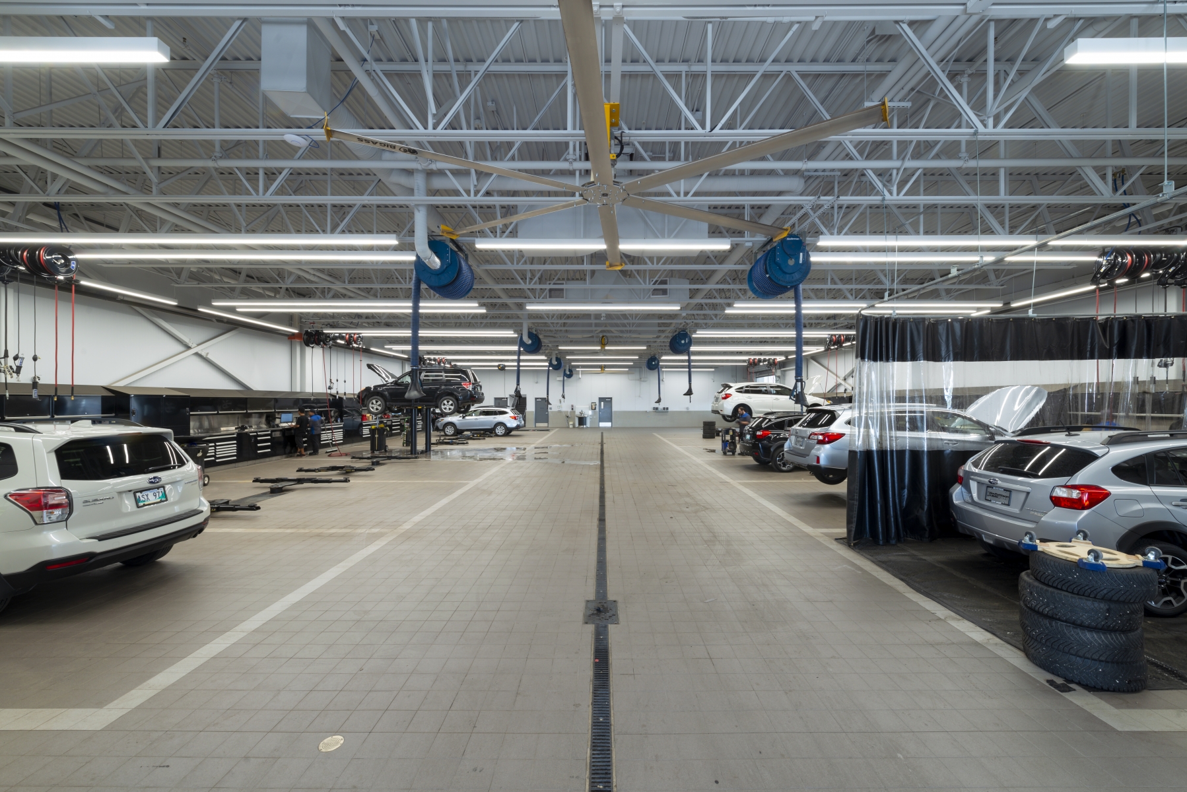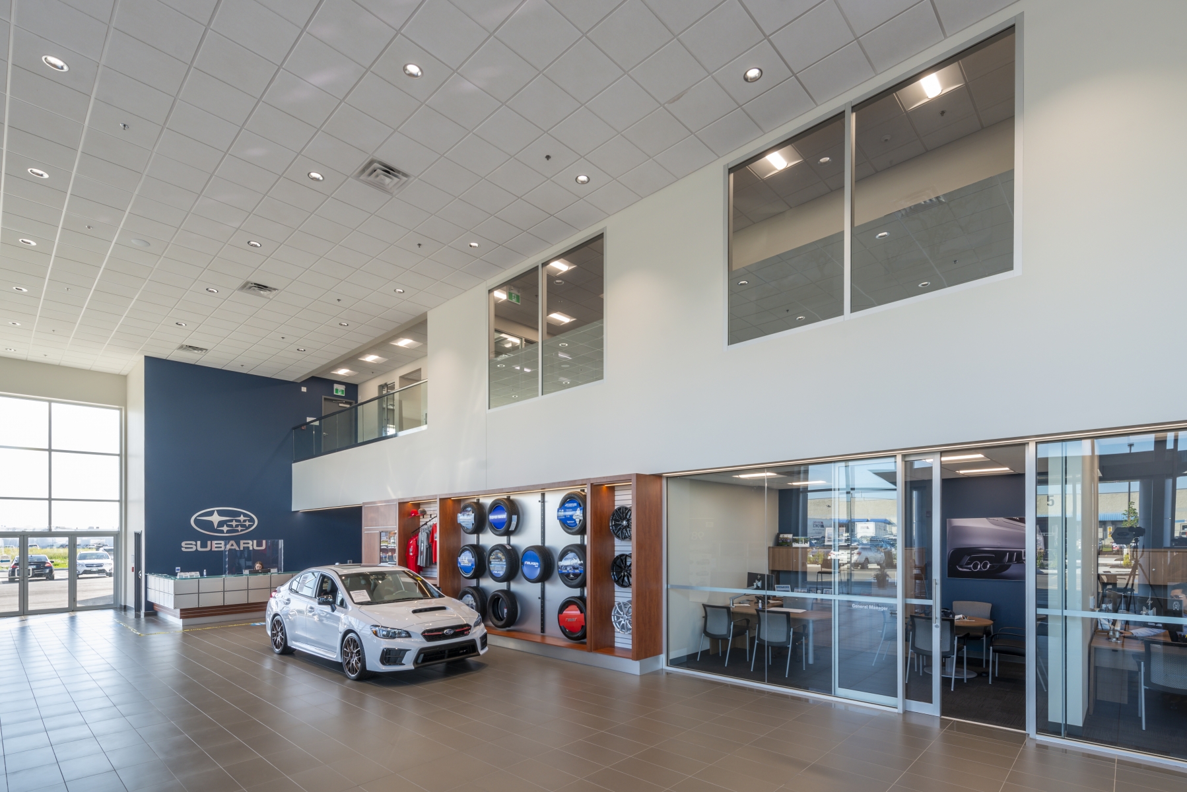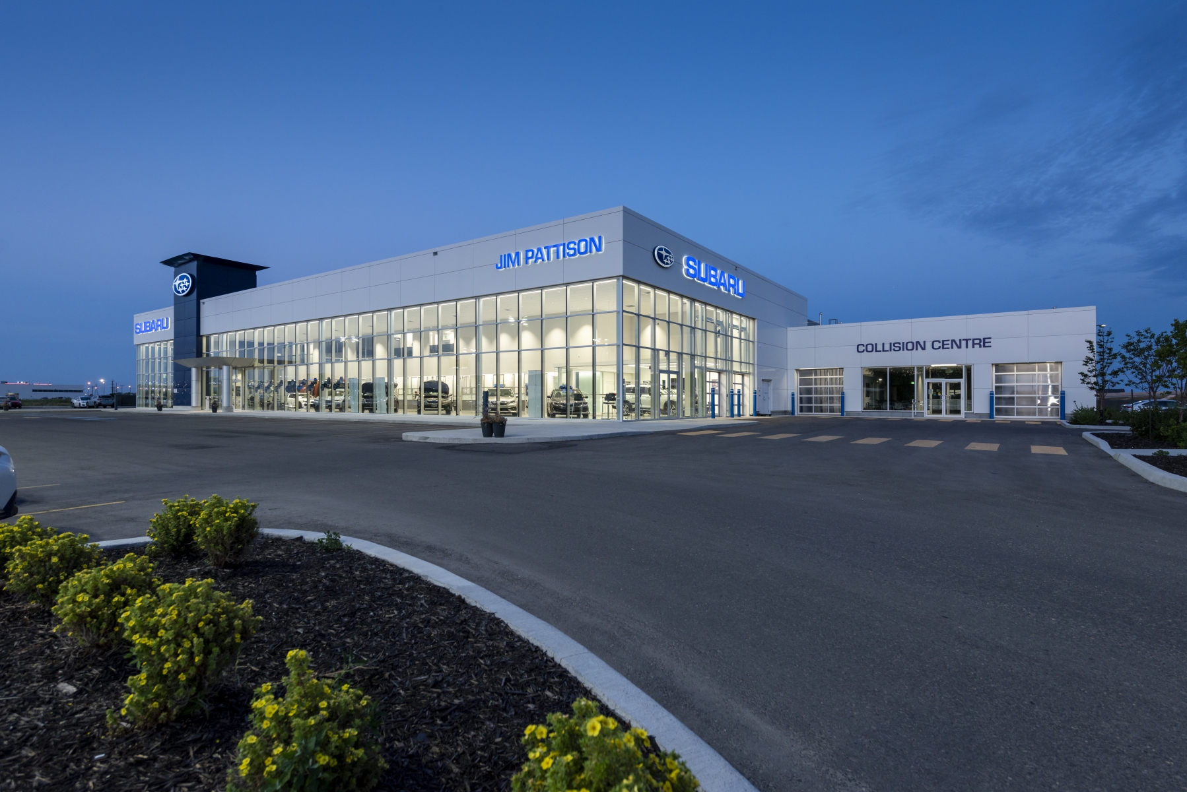Size: 50,000 SF
Location: Winnipeg, MB
Building consisting of 50,000 square feet of new construction was designed around a program integrating an automotive dealership including sales and automotive servicing with autobody assessment and repair.
The building is situated in the Waverley Auto Mall in Winnipeg with extensive visual access to all sides of the building allowing for Subaru’s branding design to be immediately recognizable.
The architecture of the building demonstrates transparency between the public and the interior spaces. The interior spatially and visually connects the customers to the new vehicle delivery and service drive through functions. The sales team is integrated with the customer areas and vehicle display allowing for quick and easy discussions and interaction.
The Subaru Tower feature allows clear visibility from far away and invites customers to the building to see the new vehicles.



