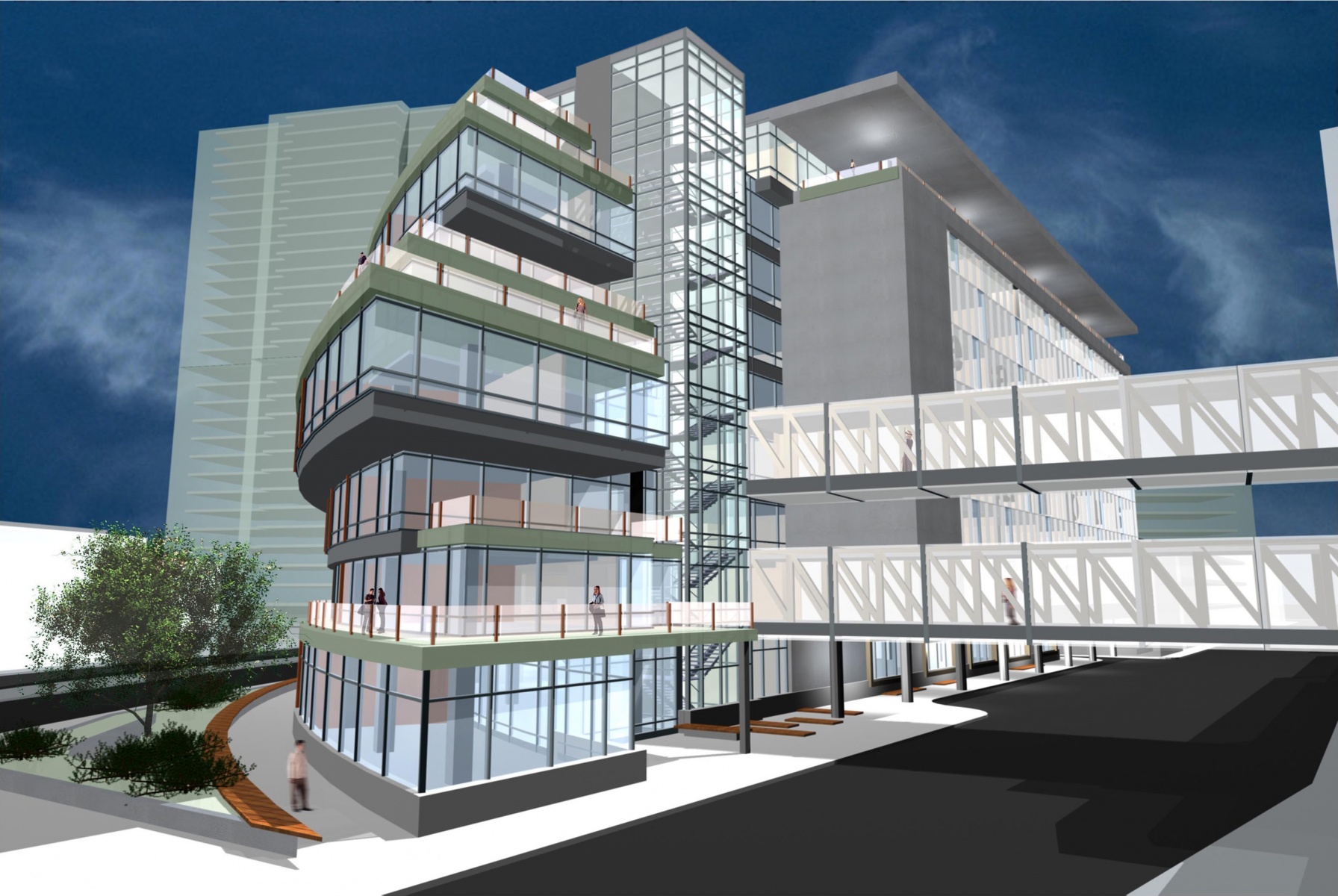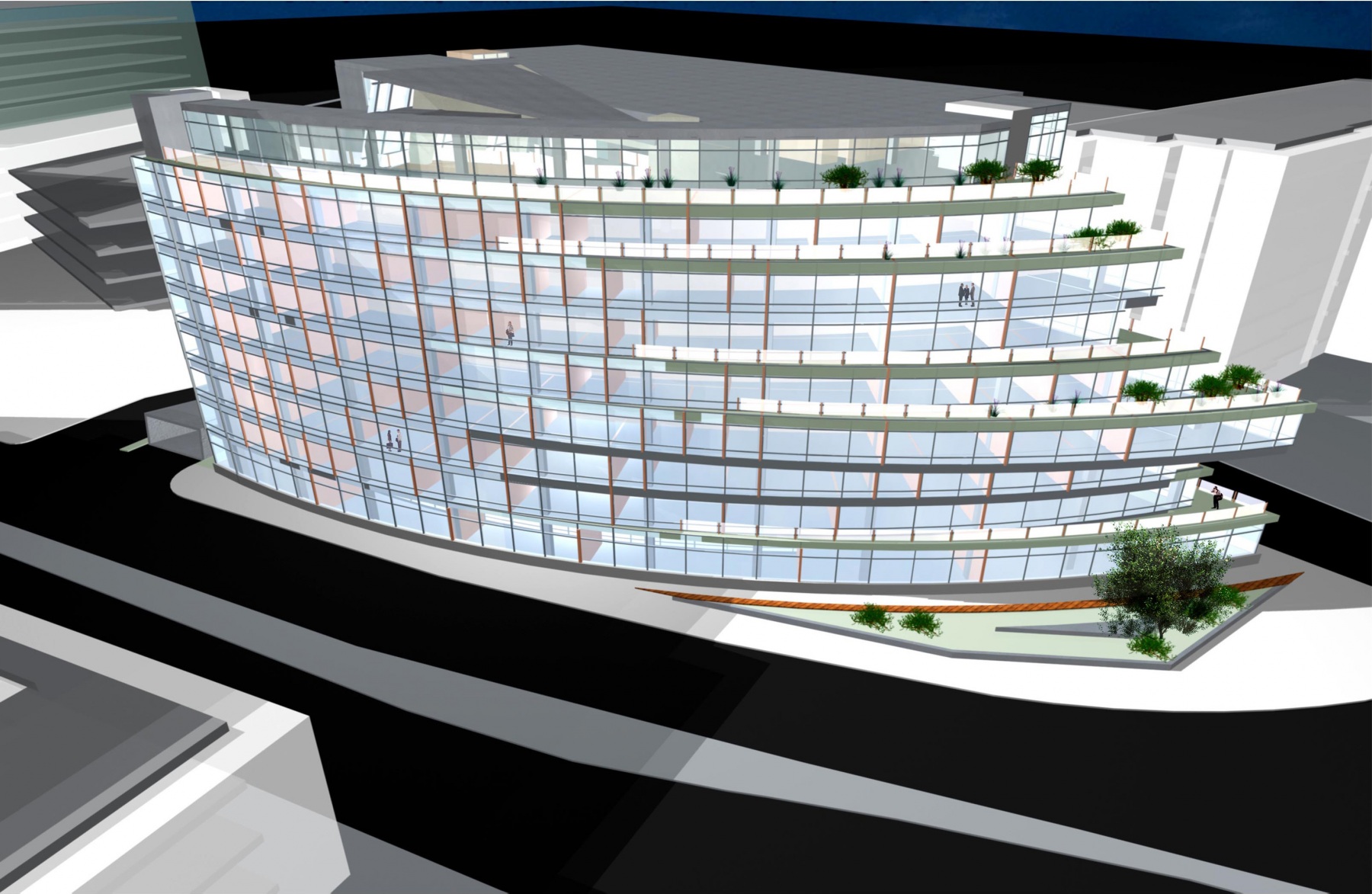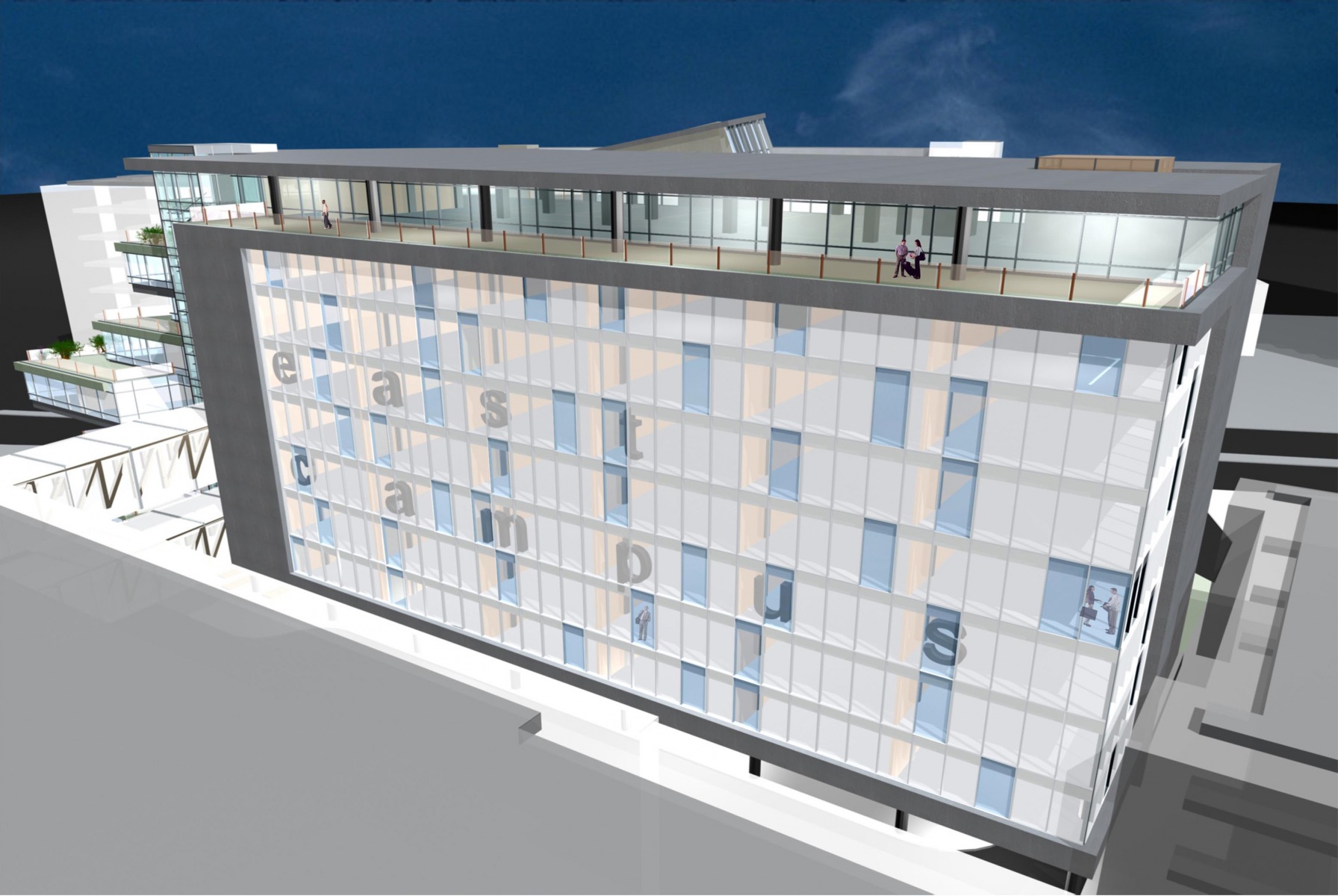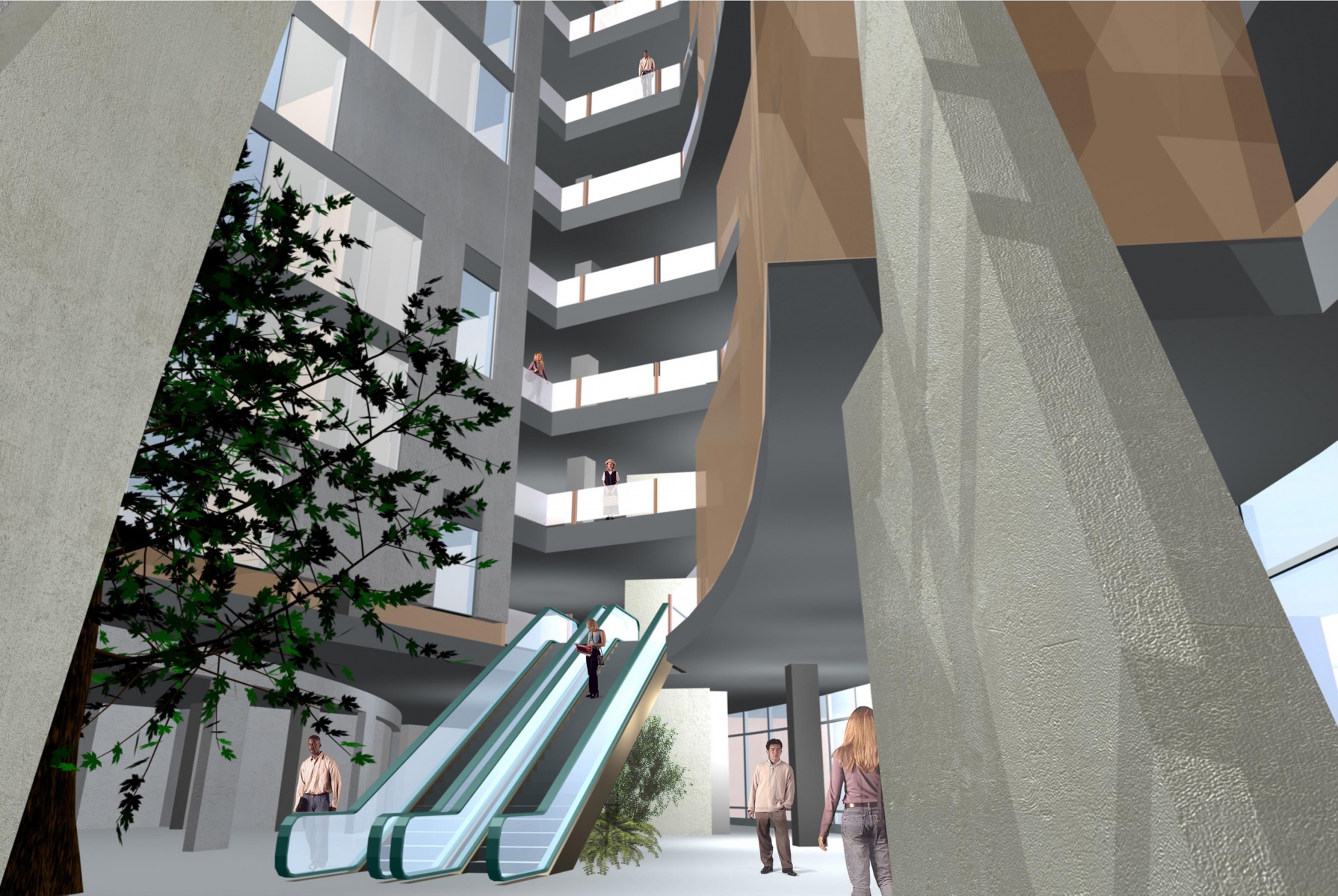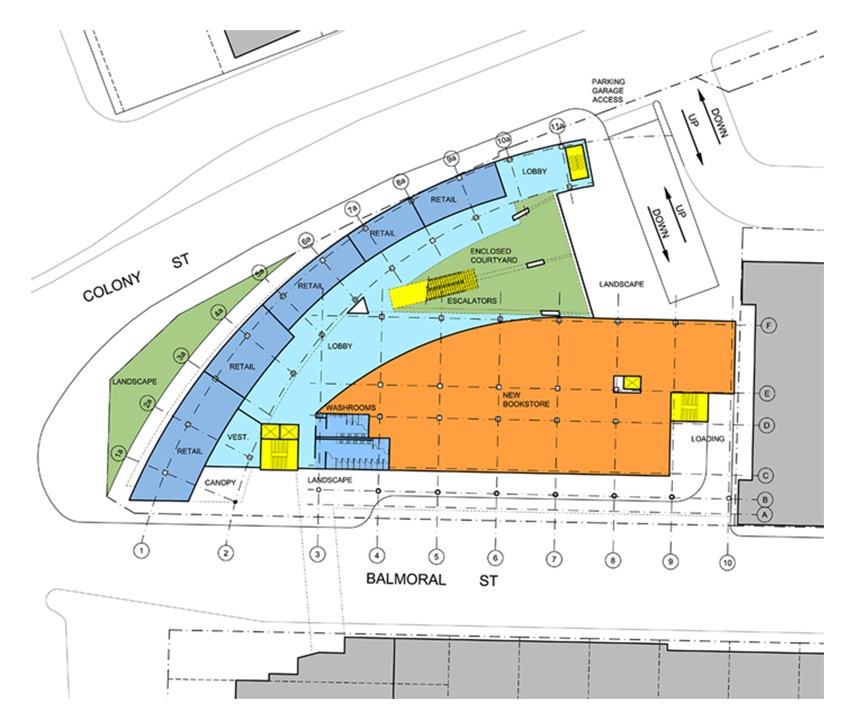Size: 224,000 SF
Location: Winnipeg, MB
Location: Winnipeg, MB
The building design provides a dynamic experience for all aspects of university life; educational, social and cultural.
The concept grew out of the contained site conditions, building program and location within the urban context. The site is flanked by a major vehicular route along Colony Street with the pedestrian area of the main campus to the west. The building ‘begins’ as a dynamic curved facade of glass and activity following the street, until it breaks apart into a nine storey terraced green space at the pedestrian entrance. The Balmoral facade has a recessed walkway and two overhead links to the main campus. Inside the building is organized around a nine storey covered courtyard, bringing light and animation to all functions of the project.
