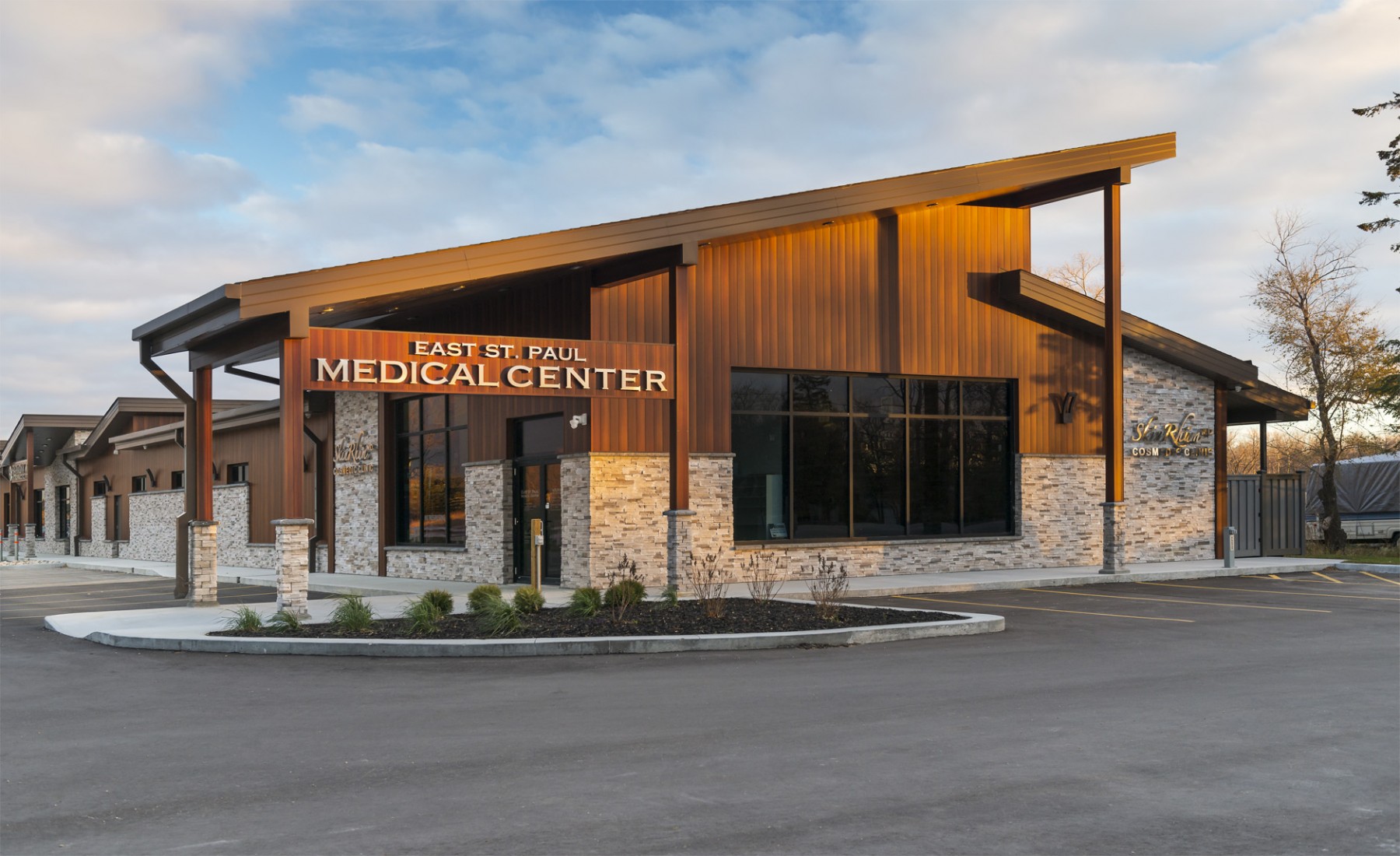Size: 10,000 SF
Location: Winnipeg, MB
Location: Winnipeg, MB
The building was designed as a linear element fitting the long rectangular geometry of the site. The rectangular footprint formed a base for the modern rustic character the Owner desired. An ‘A’ frame pitched roof was combined with single sloped shed roof elements at key tenant main entries to articulate the building shell. The single sloped wood framed roof at the front Owner’s tenant space, allowed an increase in volume accentuating the waiting area and public spaces at the building main entry. Wood textured cladding along with EIFS and cultured stone provides a warm and robust aesthetic.
