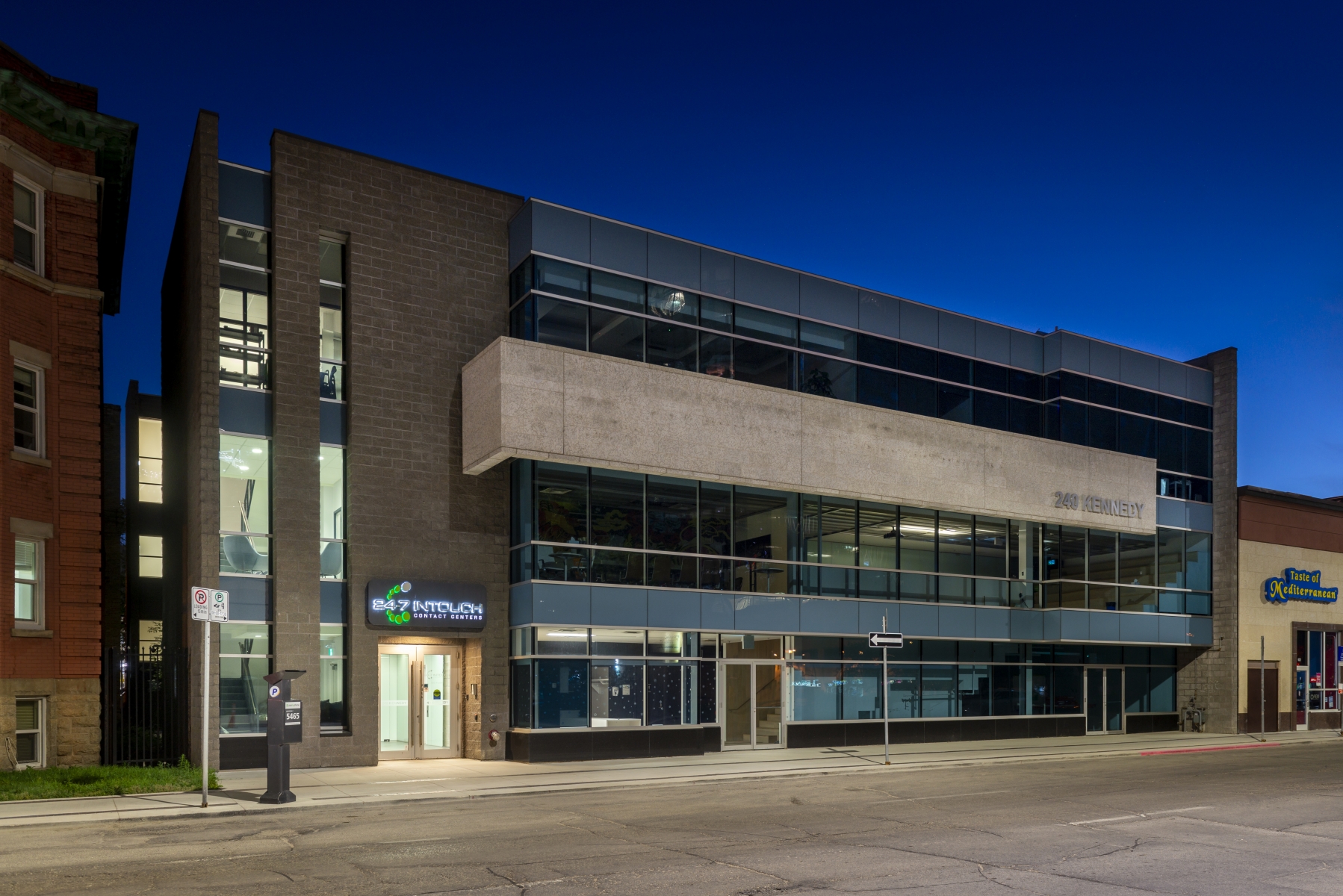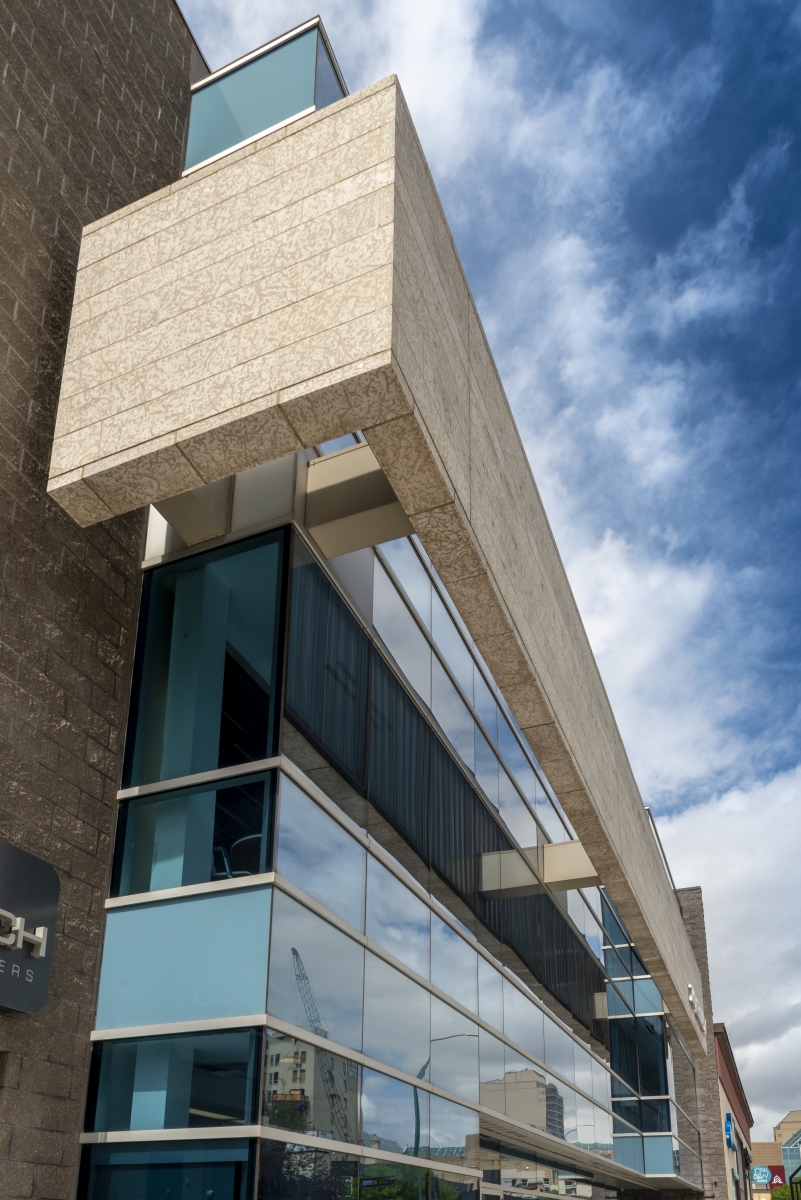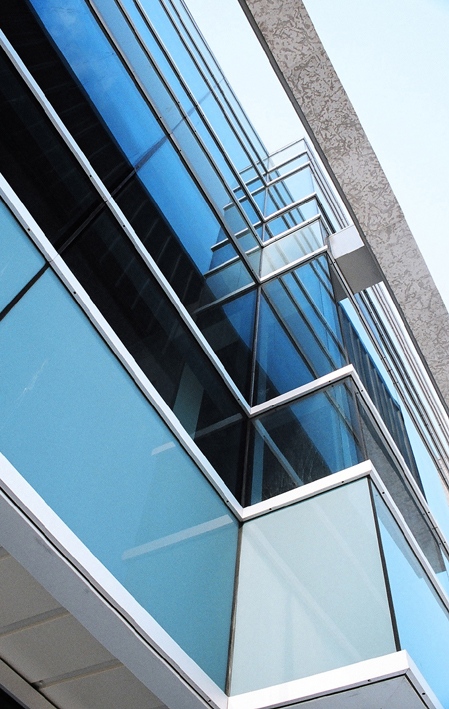Size: 24,060 SF
Location: Winnipeg, MB
Location: Winnipeg, MB
The design concept is a contemporary building incorporating materials prevalent within the surrounding context. The building façade is a composition of oveerlapping planes of materials already utilized in the surrounding architecure.
The main retail/office component is clad in blue tinted curtainwall allowing a lot of visibility and natural light through the east elevation. The curtainwall elevation is modulated with recessed areas on teh street level and a protuding horizontal element on second/third floor to articulate and animate the street elevation.
The “floating” tyndalstone horizontal band is a feature element to contrast the vertical entry elevation and accentuate the main office massing. The band also functions as a signage backdrop and provides privacy for third floor offices while people are sitting.


